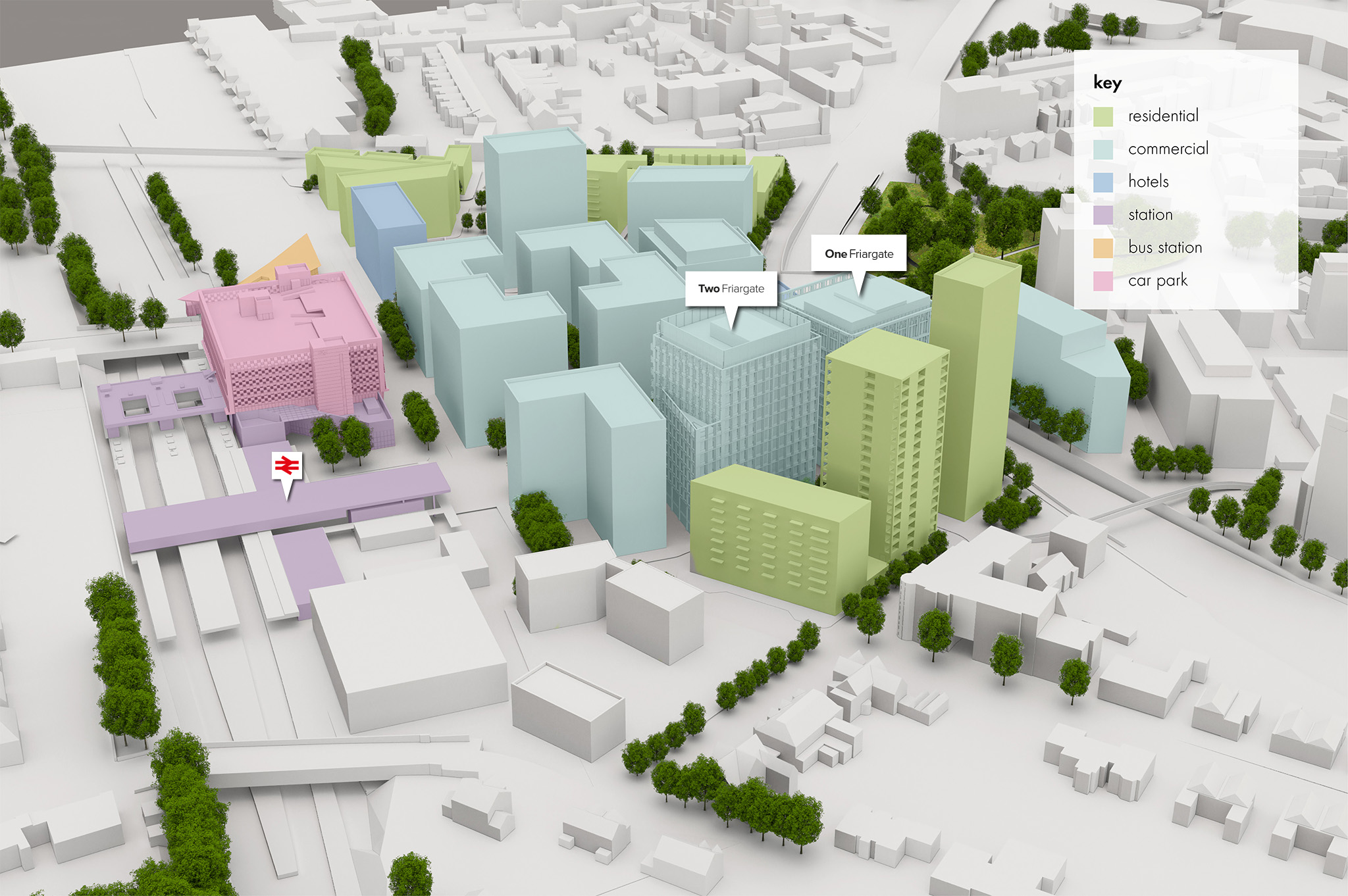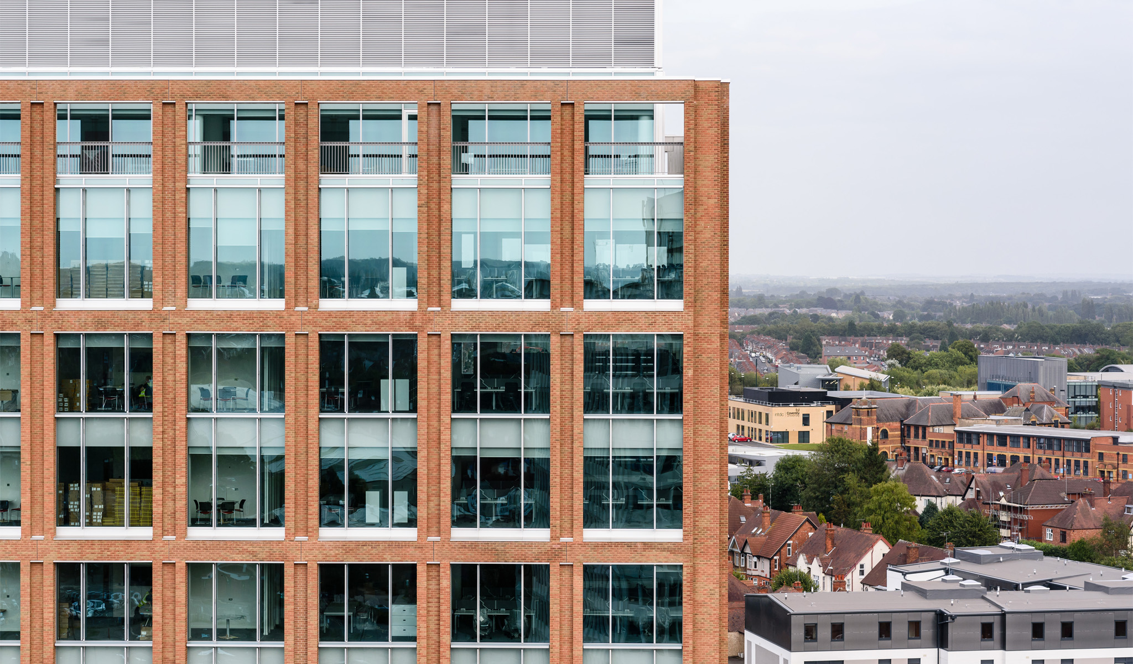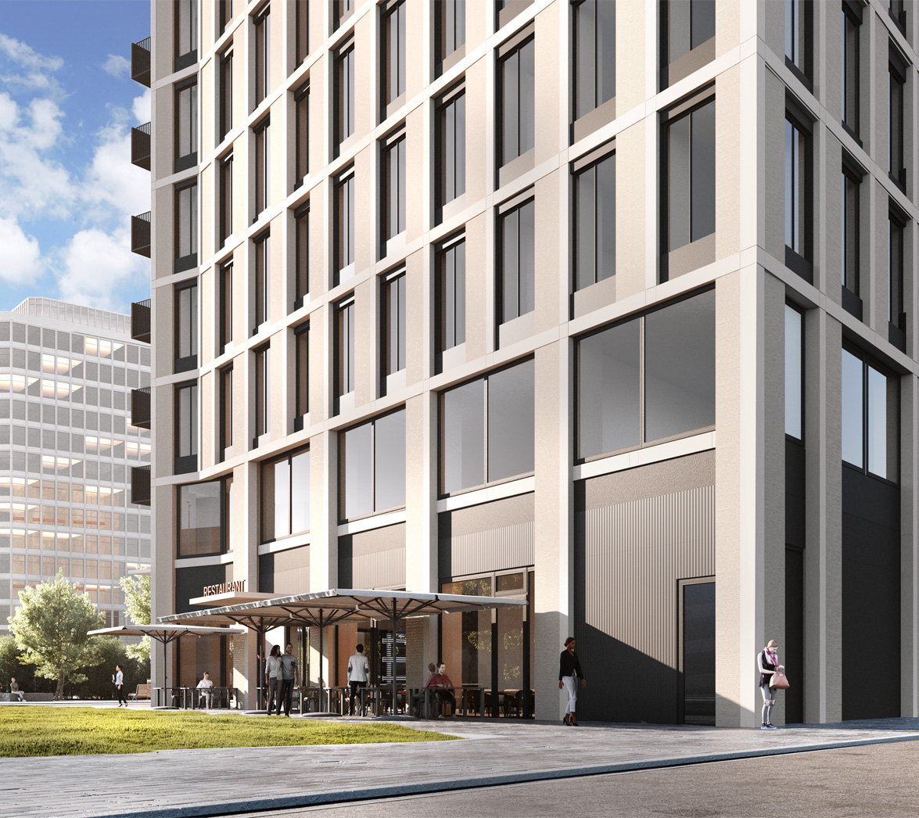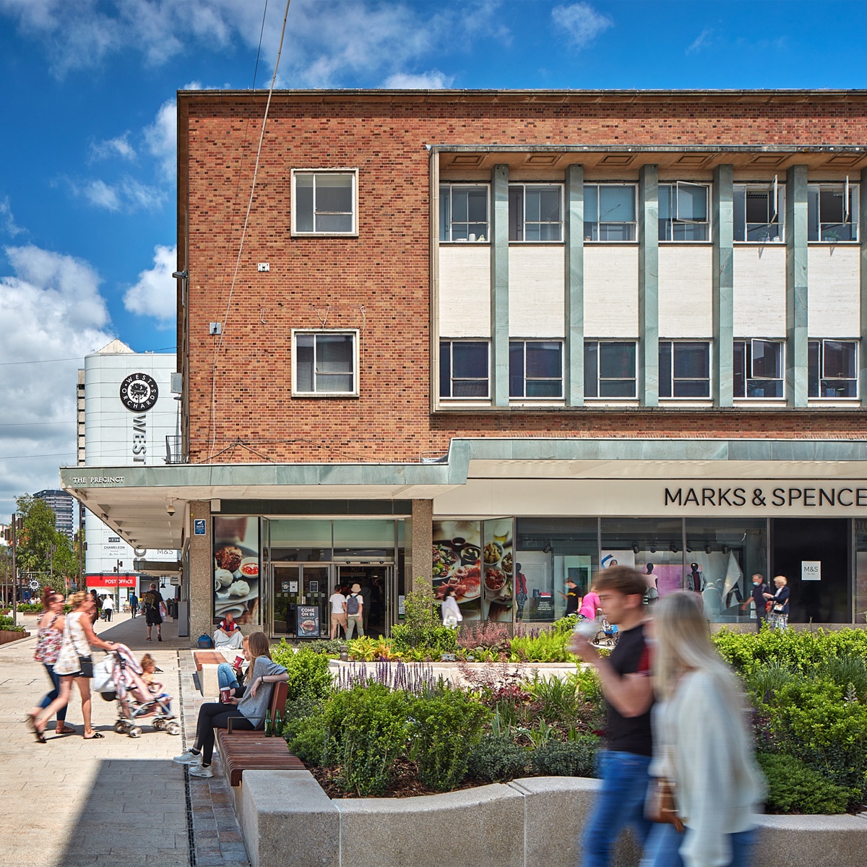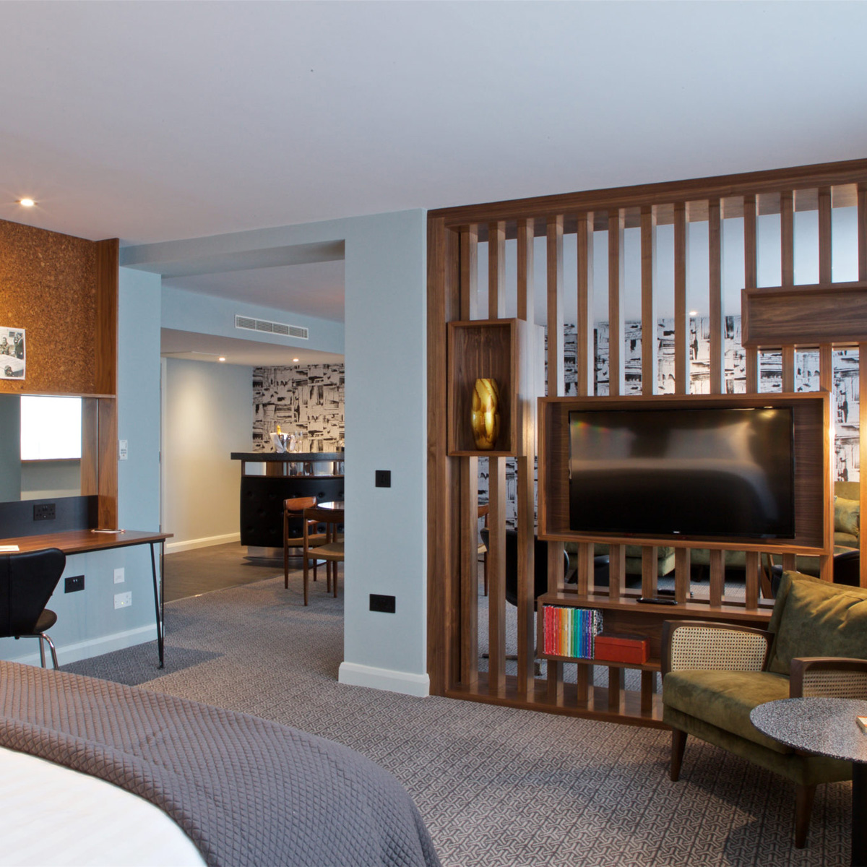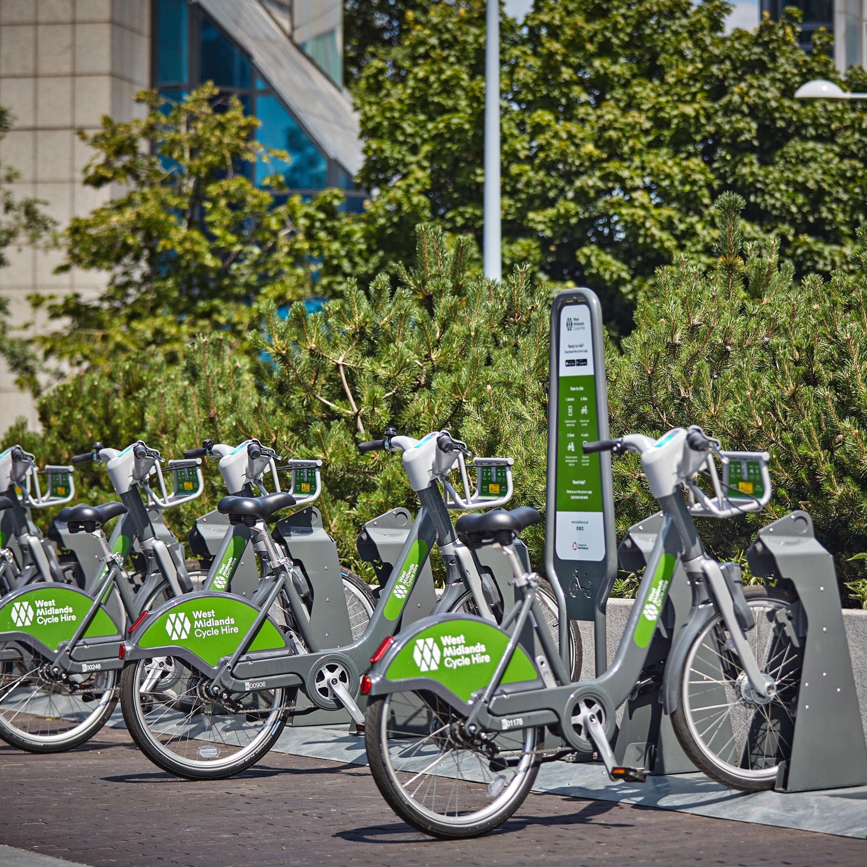Masterplan
Masterplan
Friargate is a truly mixed-use destination with commercial, retail, leisure, a hotel and residential use together in the same place.
With a masterplan setting out an ongoing vision for up to 2.35 million sq ft of new development, Friargate is building an international commercial district where innovation and flexibility are built in from the ground up.
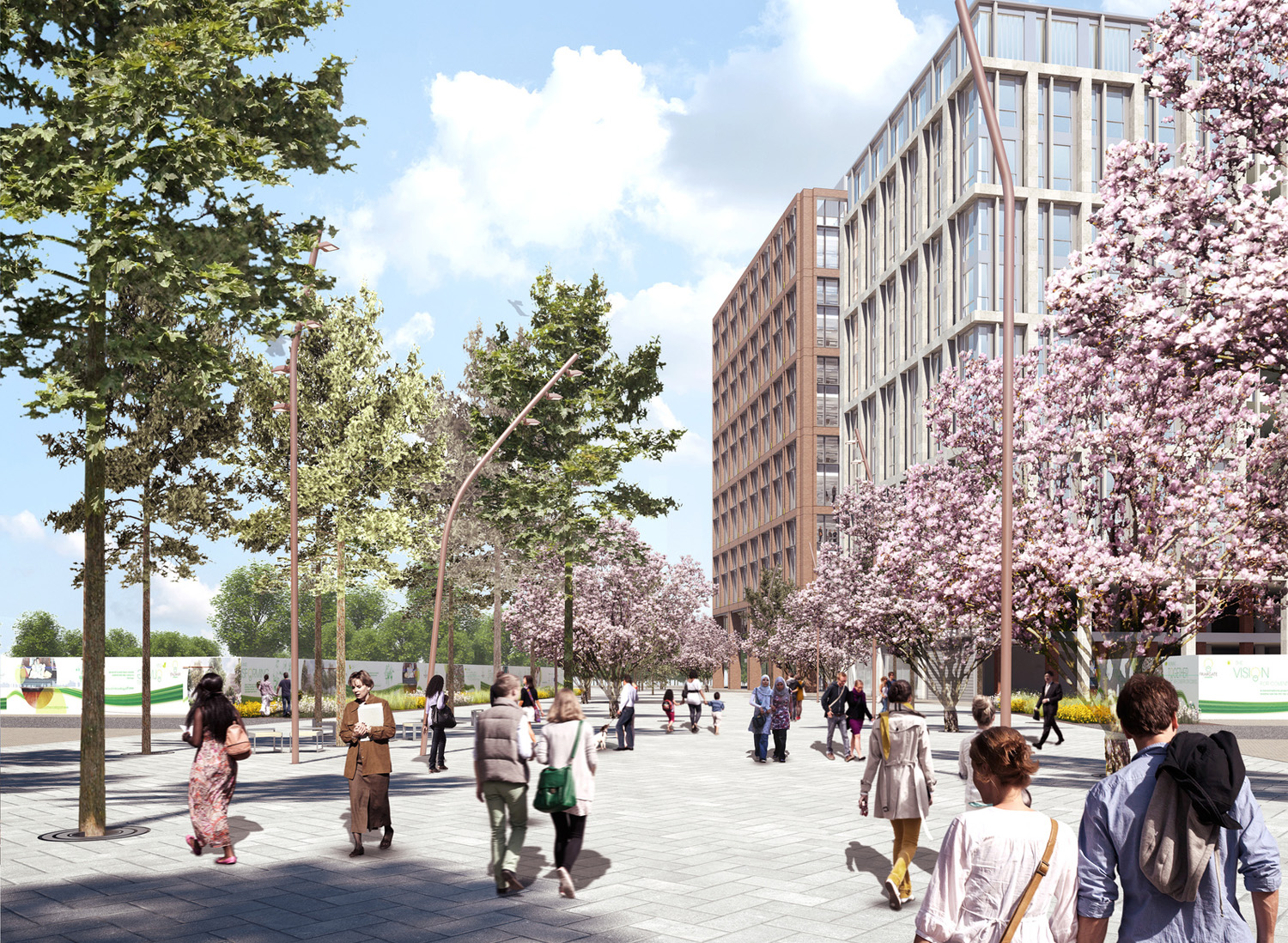
2.35m sq ft of mixed-use space
